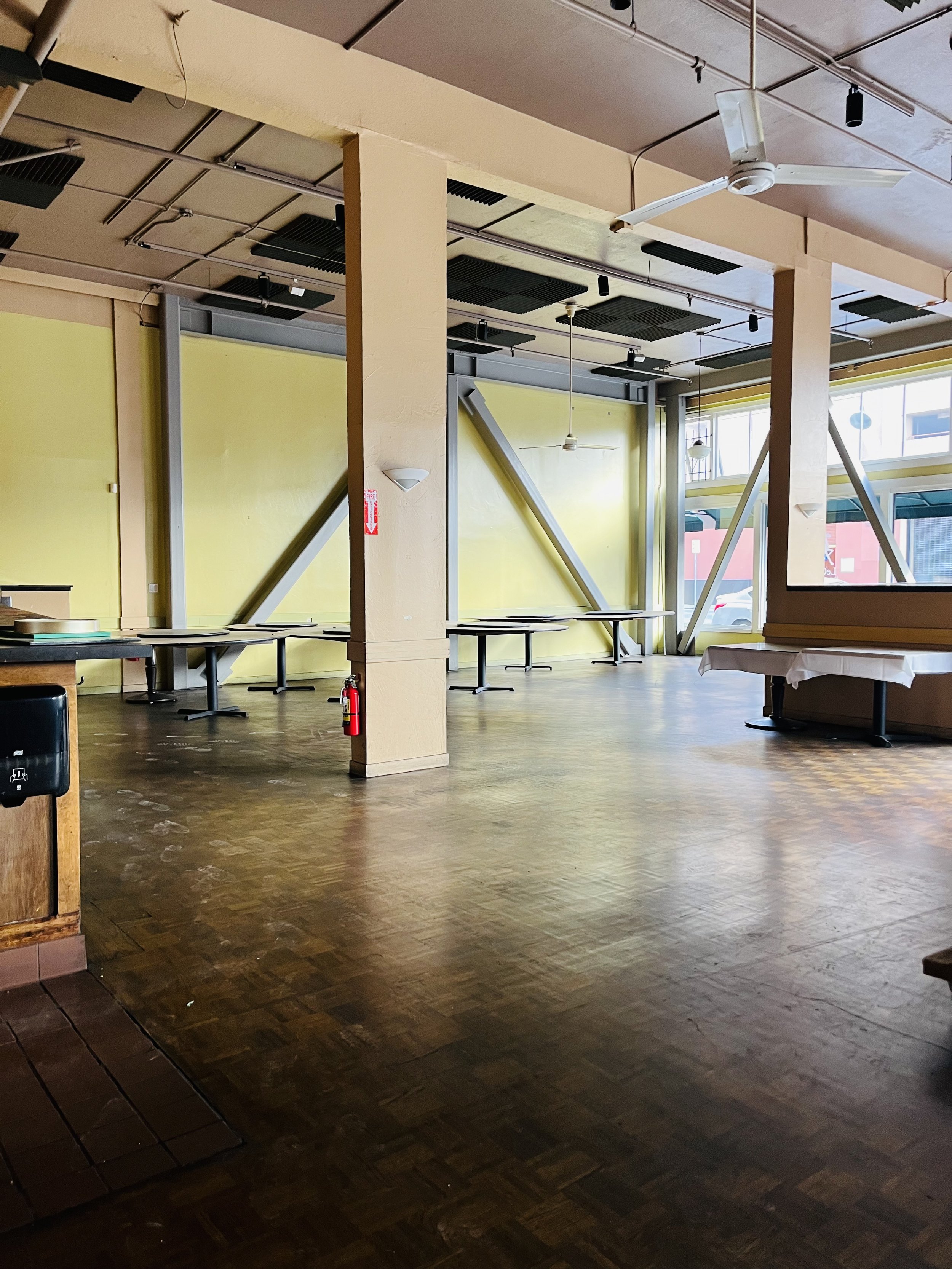
Amazing opportunity to reimagine a large 2nd Generation, fully built out restaurant space in Downtown Oakland, steps to the Marriott Hotel / Convention Center, BART and Old Oakland!
With the ability to demise the property into a variety of uses and sizes including non-traditional food services and retail, the possibilities are endless:
-Market/ Grocery with prepared foods option
-Co-Working/ Events Venue
-Entertainment (Billiards, Simulated Golf, etc)
-Commercial Kitchen / Operations
• Up to 6,137 SF | Highly visible corner location
• 252 seats | High ceilings
• Sidewalk seating / Parklet option is available per City of Oakland process
• Existing FFE including: hood and walk-in (some additional items may be included, TBD)
• Over 4,000 new residential units have been completed in the Uptown / Downtown/ Jack London area and several more new residential projects are in planning
• Adjacent to Old Oakland with Swan's Market, and additional restaurants, retail and fitness including Blue Bottle, Sweetgreen, Square Pie Guys and the recently opened, Popoca in Old Oakland.
• Over 400 new hotel rooms approved or proposed less than a mile from the property






For More Info Please Contact:
Jamie Flaherty-Evans
jamie@chromataRE.com
C: 510.334.8606

