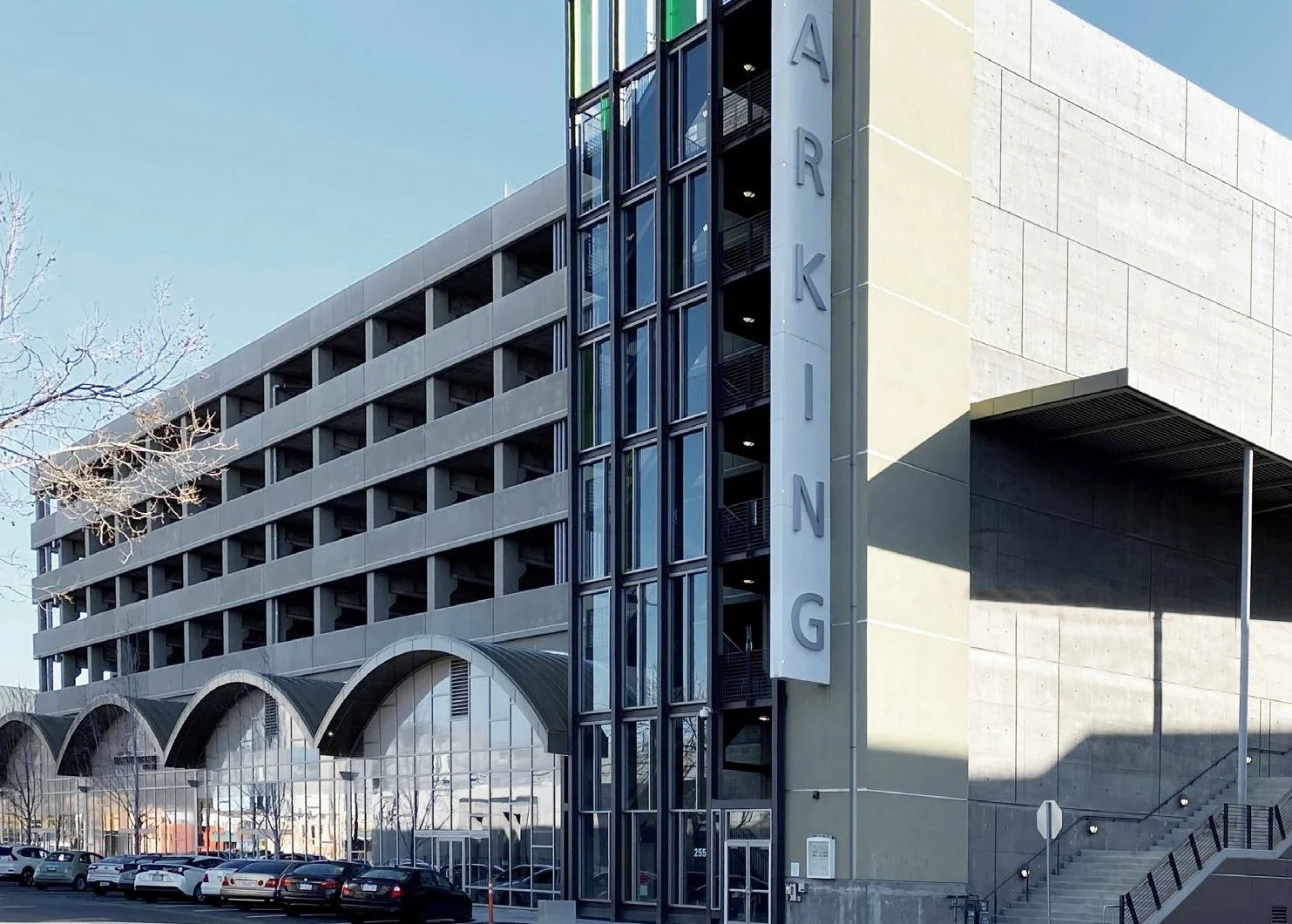
The Jack London District is home to a historic produce market as well as a number of breweries, wineries, restaurants. It's also one of the densest residential areas in Oakland, with 5 new apartment buildings having been built in the last three years and continuing to develop
15,932 SF: Large, Open Floor Plan
Ideal for Large Format Retail / Fitness / Grocery / F & B Opportunity!
The interior currently has a full kitchen with Type 1 hood, 2 walk-in's, a free-standing bar, a full suite of restrooms and several private rooms along the rear. The main space is open with minimal columns.
Entire interior may be gutted for non-food use.
Adjacent parking garage with 1,084 stalls.
17' tall ceiling heights
Fully built out restrooms and storage areas
Loading Dock Access in the rear
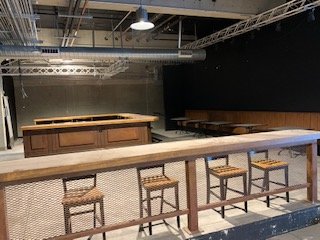

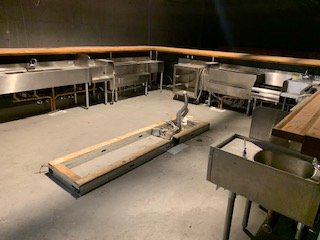
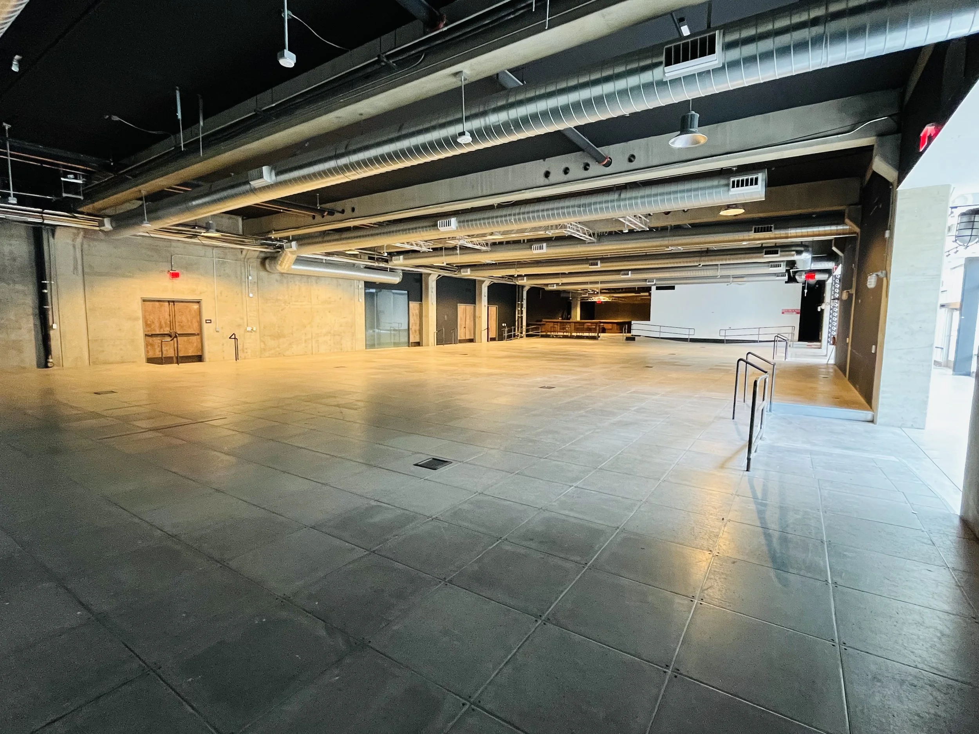

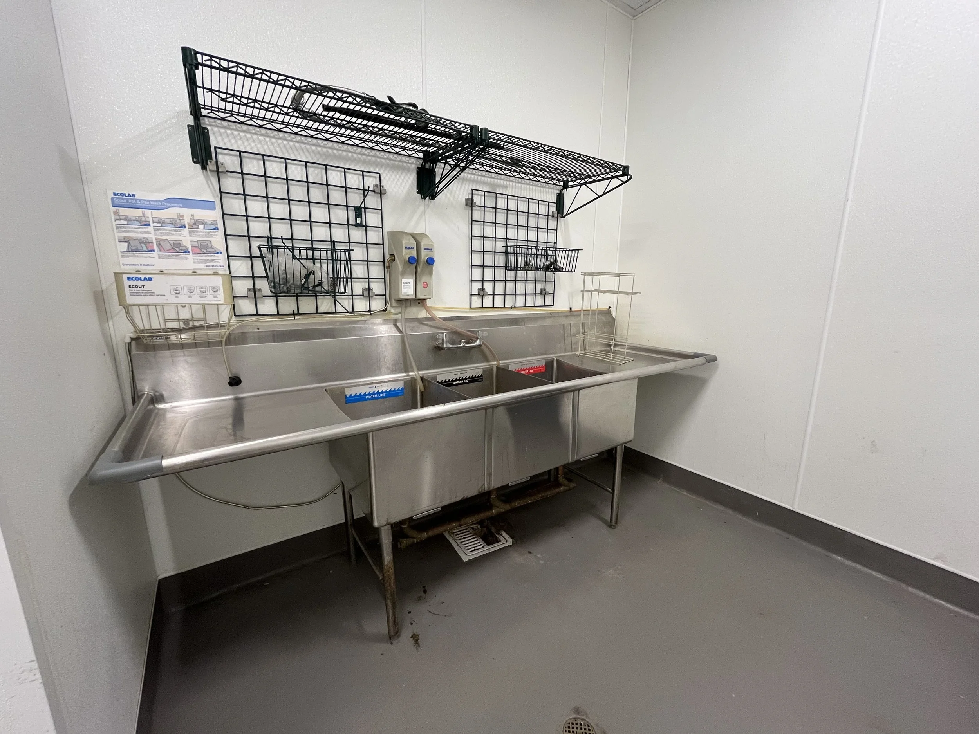
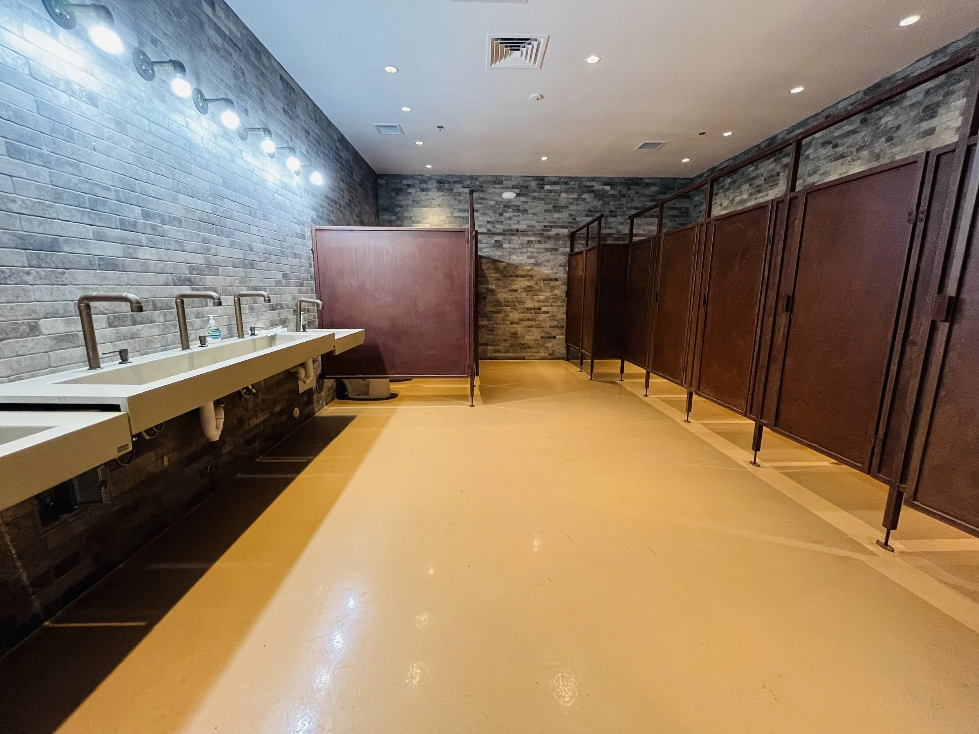
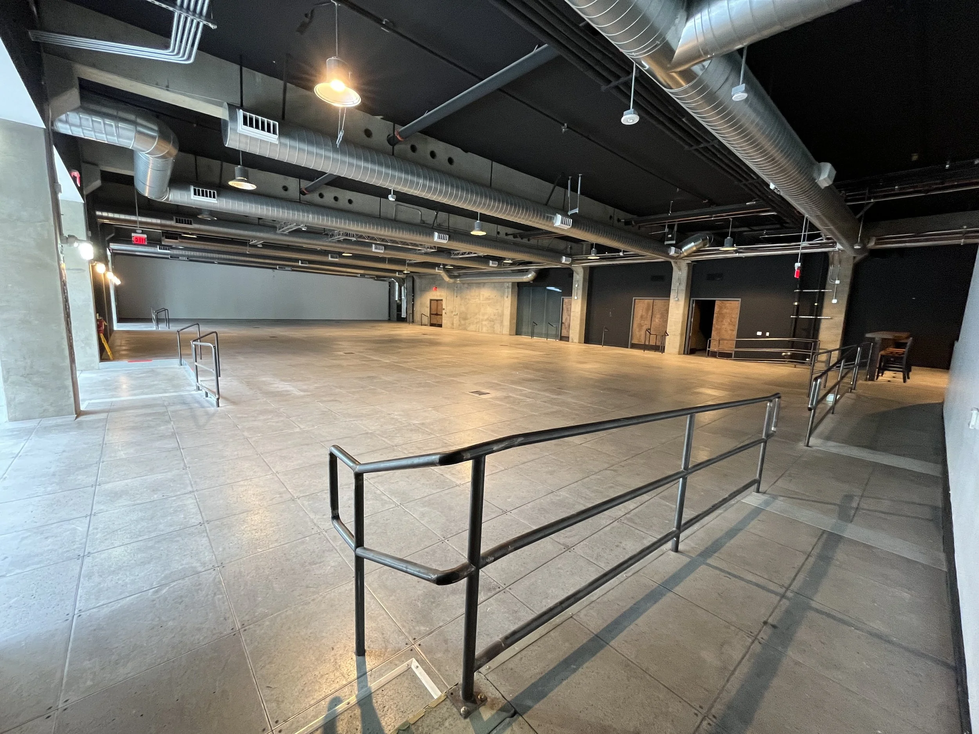
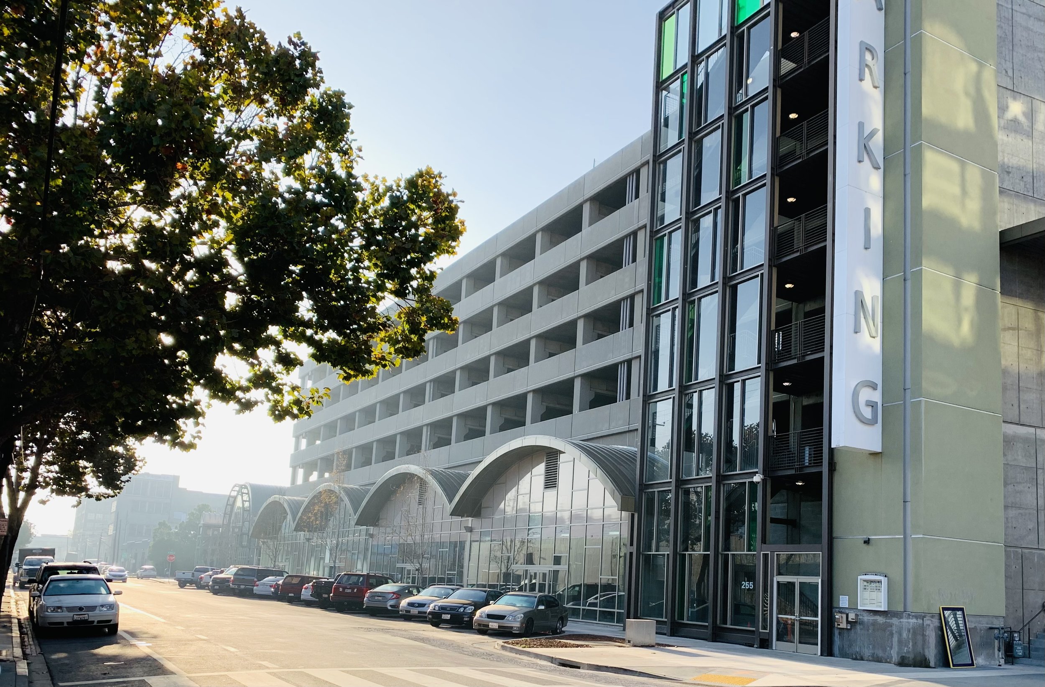
Jamie Flaherty-Evans
jamie@chromataRE.com
C: 510.334.8606

